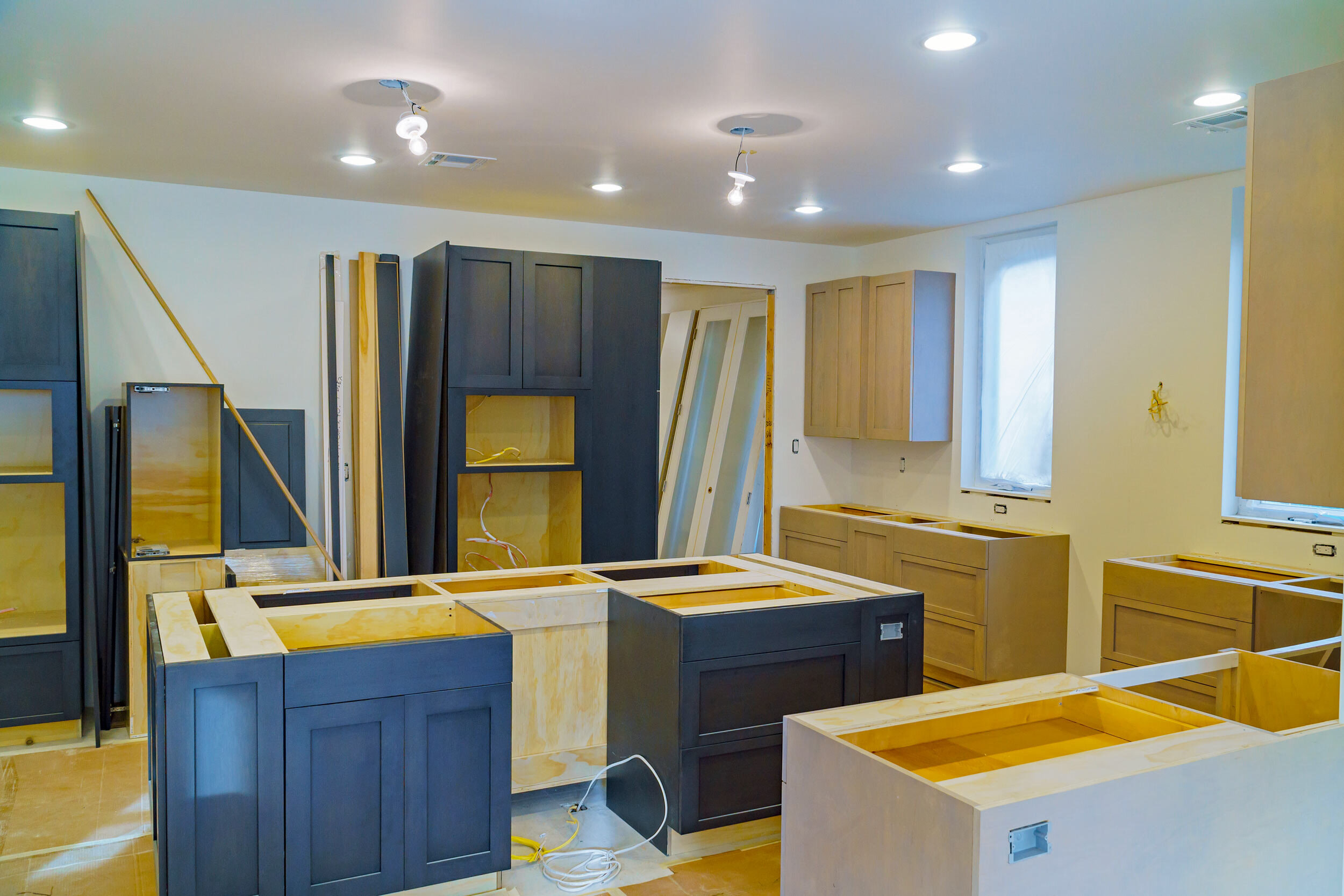How To Avoid The 3 Most Common Kitchen Remodeling Mistakes
Kitchen Remodeling That Will Work Now and Into the Future
A successful kitchen remodeling starts with effective design. A great design can enhance the heart of your home, making it an aesthetically pleasing, high-functioning space where you can not only prepare meals for your family, but you can also comfortably gather with family and friends.
Design mistakes in your kitchen remodel can impact the flow, function, and form of your home, and with a little forethought and planning can be avoided. Here are the three most common mistakes in kitchen remodeling that an experienced and skilled design-build team can help you to successfully avoid.
Mistake 1: Poor Lighting Design
Proper lighting is an essential element of excellent kitchen design. It can enhance not only the aesthetics of your space but its functionality as well. Lighting technology has likely advanced far since your home was built, or your kitchen was last remodeled.
There are several options that you can take advantage of that will change how you work in your kitchen space. First, LED lighting has come a long way from its early incarnations of harsh, low light levels. Today, LED lighting performs better, comes in various levels of "warmth," and can also significantly lower your energy bill.
Good lighting design will incorporate ambient, task, and accent lighting. Sexy pendant lighting above the island or peninsula can function as ambient and task lighting. Remember that overhead lighting can be a bit harsh, so it's essential to utilize the spaces you have to cleverly and adequately light your kitchen space.
Adding dimmer switches to your ambient and task lighting can help to set the perfect mood when entertaining, and can also increase the brightness when working. Under-cabinet lighting is also a great option that is comfortable and convenient.
Mistake 2: Poorly Design Flow (The Kitchen Triangle)
Your kitchen is a dynamic environment. It's a moving, living space, and its structure should reflect that.
Putting too much into your kitchen can impact its flow and usability, making consistent activity paths impossible. That renders your kitchen uncomfortable and ineffective. A kitchen remodeling is an expensive and disruptive process, so getting less than high functionality and aesthetic beauty is unacceptable.
The flow in your kitchen, its circulation, and the work triangle is the cornerstone of excellent kitchen design and should be at its core. The space between countertops should be a minimum of four feet to allow plenty of room for multiple people to navigate the area safely and comfortably. The placement of the stove/oven, sink, and refrigerator is critical. Designers refer to this as the "kitchen triangle." It should be designed to harmoniously work together, allowing smooth flow and allow anyone working in the space to easily transition to and from each element. This allows the cook to prepare meals, store necessary items and other essential materials easily, unencumbered, and as needed.
Mistake 3: Mismanaging Vertical Space and Storage in your Kitchen Remodeling
Along with lighting and the work triangle, storage and organization are two additional critical elements of successful kitchen design. Both can be leveraged by using all of the available space, vertically and horizontally, in your design. Vertical space is often an overlooked asset that can be improperly used, limiting storage in the kitchen. This can be especially problematic in a smaller kitchen. In a small kitchen, proper use of vertical space can maximize its storage and organizational potential.
From using overhead cabinets and glass front doors to open shelving, you can not only add usable storage, but you can also influence the aesthetic design and appeal of your kitchen. It's important when designing your kitchen to consider your cabinetry as a vital element of the organization and functionality of your kitchen. Think about what you have in terms of appliances, glassware, dishware, and other kitchen items. Think about layout in relation to your kitchen triangle. Examine how you work in the kitchen and consider whether you should include a formal pantry, or a more modern pantry cabinet and where it should be placed.
A good kitchen designer will ask you about your lifestyle, how you currently use your kitchen, and what can be done to improve the flow and functionality in your newly designed space. A kitchen has a lot of moving parts. These are only a few elements you need to think about. The ultimate goal of any kitchen remodeling is to meet your creative visions while providing you with enhanced functionality.
When you're in the design phase of your project, make sure you work closely with your kitchen designer to avoid these three common problems. By addressing these during the planning stage, you'll be well on your way to a successful kitchen remodeling.
If you're planning a kitchen remodeling project and you live in the West Central Alabama area, why not give the design experts at Toulmin Kitchen & Bath a call at (205) 366-0807. We can help you to design the perfect kitchen space to meet your unique creative vision and functional needs.

