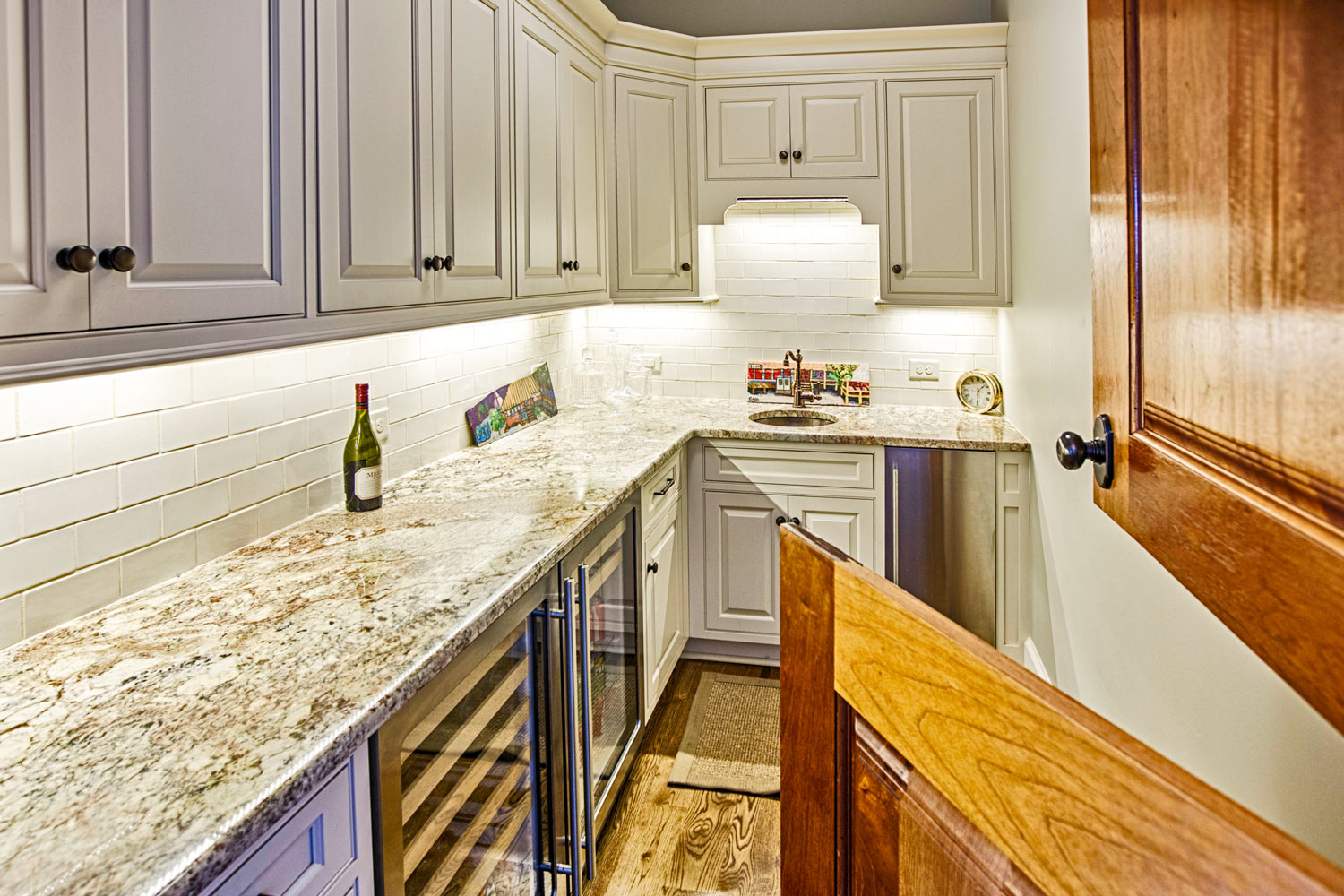Kitchen Pantry Design Tips for a Smarter, More Functional Home
A well-designed pantry isn’t just a luxury. It’s a must-have feature in today’s kitchens. In fact, the National Association of Home Builders found that a kitchen pantry tops the list of most-wanted home features among new buyers.
If your home was built before 1945, you probably already have a pantry space. Long before the convenience of microwaves and takeout, pantries were essential for storing dry goods, preserves, and kitchen staples. Today’s pantry designs strike a balance between practicality and a modern aesthetic, incorporating stylish storage solutions.
Why Pantry Design Matters
A thoughtfully designed pantry keeps your kitchen organized and your daily routine running smoothly. It should be large enough to hold at least a week’s worth of groceries and positioned for easy access.
While pantries don’t have to be located inside the kitchen, they should be nearby—ideally within a few steps of your main prep area. The goal is visibility and accessibility: every item should be viewable at a glance and easy to grab without shifting things around.
Top Designer Tips for Pantry Design & Organization
Toulmin Kitchen & Bath designers suggest following these three key guidelines when planning and organizing your pantry:
Store items where they’re used.
Keep the pantry close to your main cooking and prep areas so ingredients are always within reach.Size your storage to fit your items.
Adjustable shelving ensures no wasted space. Keep shelves just deep enough for a single row of items, and set heights to match the contents.Maintain single-layer visibility.
Design shelves so nothing hides behind or beneath another item. You should be able to see everything “at a glance” — no digging required.
Walk-In vs. Walk-Through Pantries: Which Is Right for You?
When it comes to layout, homeowners typically choose between walk-in and walk-through pantries.
Walk-In Pantry:
A walk-in pantry functions like a small room or closet dedicated to food storage. It’s ideal for bulk organization and large families, but can be less convenient for everyday use if it’s too far from the kitchen.
Walk-Through Pantry:
A walk-through pantry combines function and flow. Often connecting the kitchen to a mudroom or garage entry, it lets you unload groceries the moment you walk in. Just ensure that storage doesn’t interfere with its primary purpose—keeping traffic moving smoothly.
Kitchen Pantry Cabinets: Big Function in a Small Footprint
Not every home has room for a walk-in or walk-through pantry, and that’s where kitchen pantry cabinets shine. A tall pantry cabinet, often referred to as a “utility cabinet” or “pantry tower,” can deliver the same convenience and organization as a full pantry, without requiring additional square footage.
Custom pantry cabinets are designed to make the most of vertical space, offering adjustable shelving, rollout trays, and built-in accessories that keep everything within easy reach. Whether you need space for dry goods, small appliances, or baking essentials, the right cabinet design can help you stay organized while maintaining a clean, streamlined kitchen layout.
Smart Space & Shelving Guidelines
Proper spacing is key to both comfort and function. Here are a few layout guidelines to consider:
Aisle width: Minimum 36", but 42"–48" is ideal to allow two people to pass comfortably.
Shelf depth: No deeper than 16" — 14" is better for easy reach.
10" works well for general storage.
6" is ideal for cans and bottles.
Upper shelving: Step back upper shelves above eye level (14", then 12", and so on) for visibility.
Shelf material: Solid wood shelving prevents items from slipping through gaps and looks more natural in traditional or custom kitchens compared to wire shelving.
Your Kitchen Pantry: Location, Location, Location
For both beauty and functionality, the placement of your pantry matters as much as its design. Many kitchen layouts balance a tall pantry cabinet opposite the refrigerator for symmetry. However, from a practical standpoint, it’s more efficient to keep your refrigerator and pantry close together for seamless meal prep.
Ideally, your pantry should be within four feet of your prep zone, allowing it to be close enough to enhance workflow without crowding the kitchen.
Designing Your Perfect Pantry
When thoughtfully designed, a pantry becomes one of the hardest-working spaces in your kitchen. It reduces clutter, streamlines meal prep, and elevates the look and feel of your home.
At Toulmin Kitchen & Bath, our design team helps homeowners throughout Tuscaloosa and Birmingham create custom kitchens that combine form, function, and timeless craftsmanship. Whether you’re adding a walk-in pantry, reimagining your cabinetry, or planning a complete kitchen remodel, our designers can help you visualize your space with CAD renderings and expert layout advice.
Ready to start planning your kitchen remodel in Tuscaloosa or Birmingham?
At Toulmin Kitchen & Bath, we specialize in designing and building custom kitchens that blend timeless craftsmanship with modern innovation. From walk-in and walk-through pantry layouts to custom cabinetry, shelving, and hardware selections, our team will guide you through every step, from concept to completion. Contact Toulmin Kitchen & Bath today to schedule your design consultation, or stop by our Tuscaloosa showroom to explore pantry and cabinetry options in person.
Call us at (205) 579-8392 or book a free consultation online.















