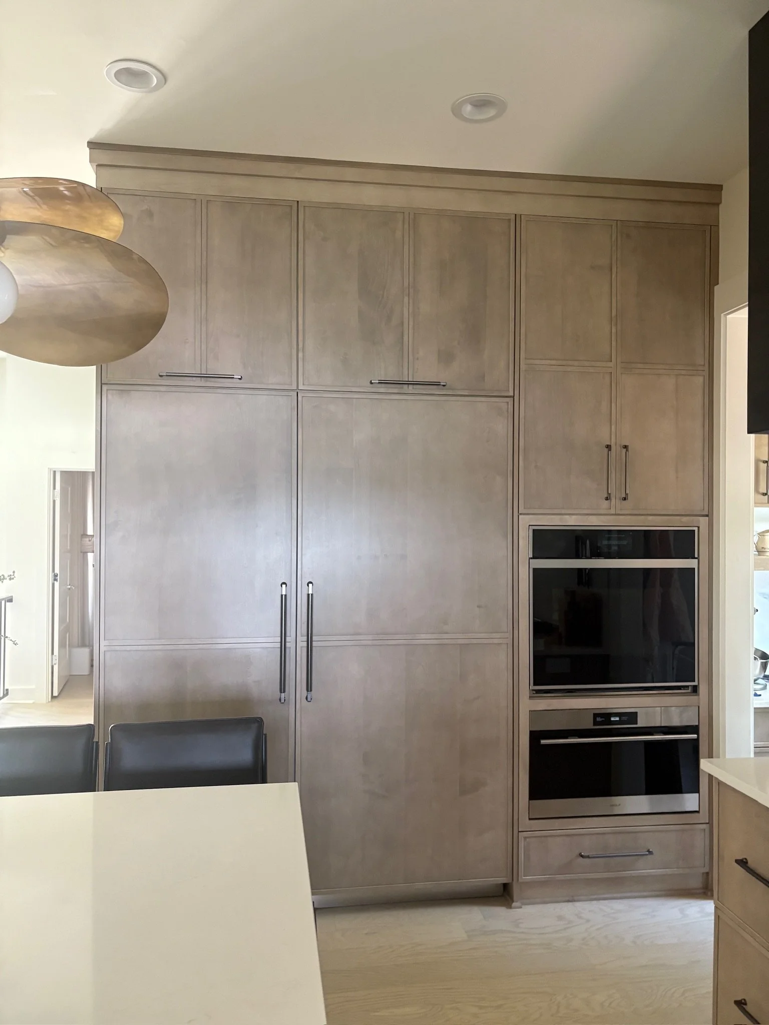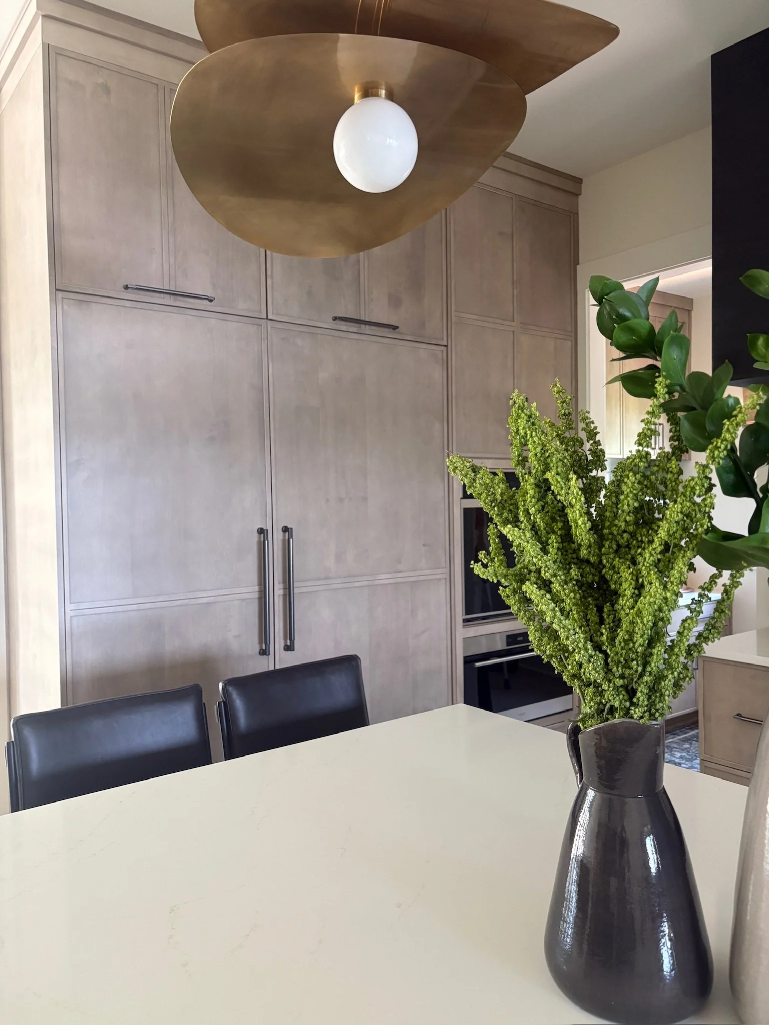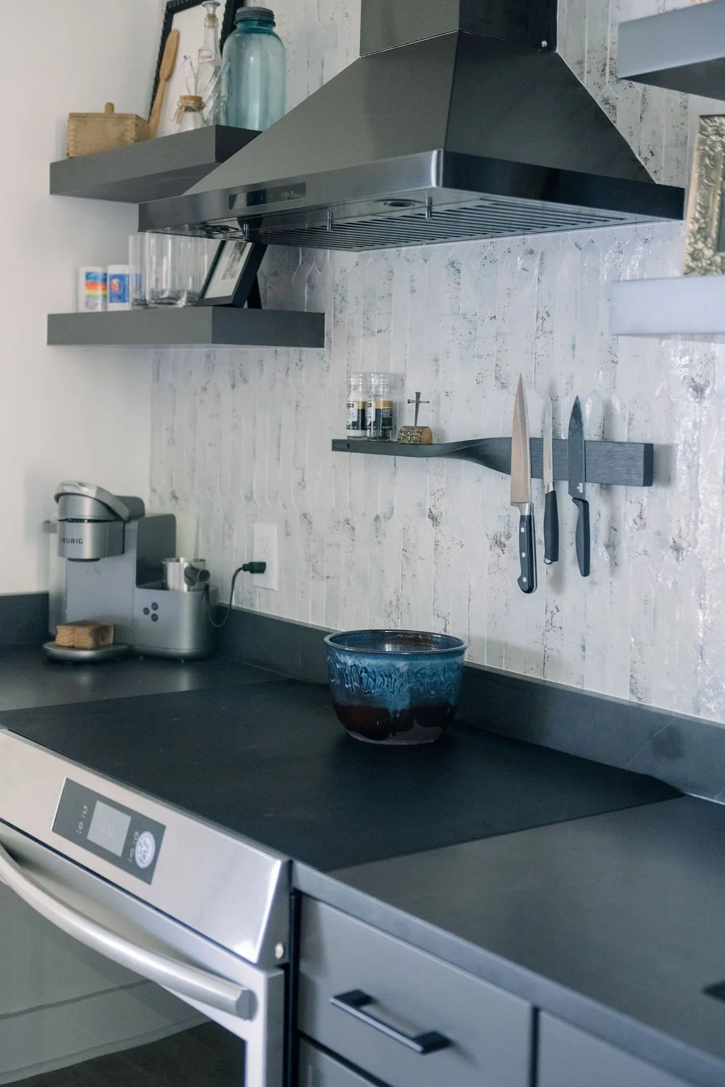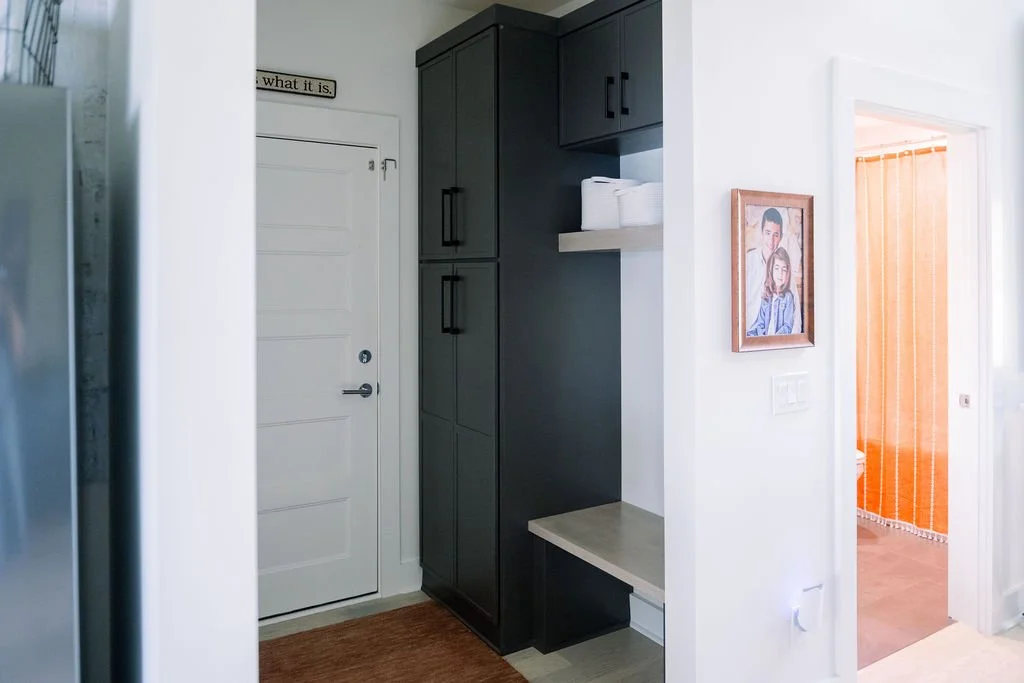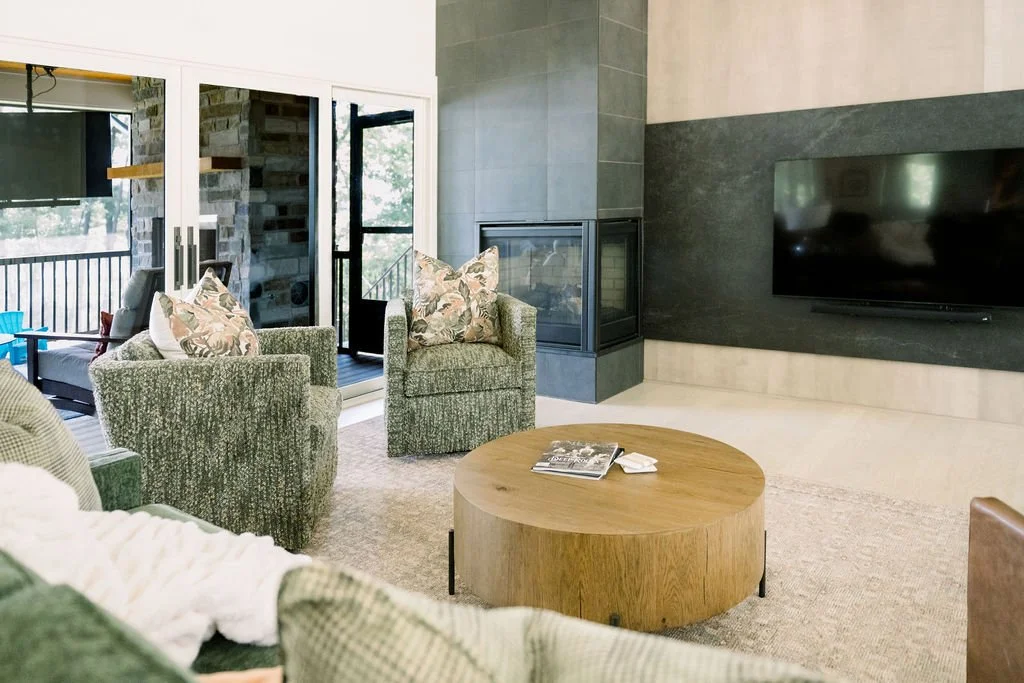
Edwardian Way
A Custom Fireplace, Kitchen, Scullery, Bathrooms & Basement Kitchen
Northpoint, Alabama
This home reflects Toulmin Kitchen & Bath’s dedication to pairing innovative design with everyday livability. A mix of frameless cabinetry, custom details, and statement features—such as the backlit fireplace wall—brings both style and substance to the finished space.
The Kitchen:
Modern Meets Functional
At the center of this home, Toulmin Kitchen & Bath created a streamlined kitchen that pairs sleek design with everyday usability. Key features include:
Eclipse frameless cabinetry in alder, finished in White Sand for a clean, modern look
Striking metal hood as the focal point above the cooktop
Wolf cooktop paired with a stainless-steel hood by Stoll Industries
Flush-set appliances for a seamless, integrated appearance
Flip-up cabinet doors that maximize convenience and accessibility
Docking drawers and drawer-in-drawer storage for hidden organization and efficiency
Caesarstone quartz countertops in the color Aterra Blanca with a matching full splash on the range wall and a 4” splash on the sink wall.
The Scullery & Baking Kitchen
Tucked just behind the main kitchen, the scullery provides a hidden workspace that keeps prep and storage out of sight while maintaining a clean, modern look up front. Designed with both convenience and creativity in mind, this space includes:
A dedicated baking center with ample counter space for rolling, mixing, and decorating
A microwave station integrated into the cabinetry for easy access
Additional storage and organization to keep the main kitchen clutter-free
This thoughtfully designed secondary kitchen allows for seamless entertaining and everyday functionality, making it one of the home’s most practical and well-loved features.
A Fireplace Wall to Remember
One of the most unique design elements in this home is the fireplace feature wall. Built with alder and a piece of Dekton, this statement wall incorporates a backlit TV surround and a corner fireplace. Achieving a seamless look required thoughtful planning and precision execution, resulting in a show-stopping focal point for the living space.
Primary Bathroom
The primary bath was designed as a calming retreat that blends modern function with timeless style.
Eclipse frameless cabinetry in alder, finished in Dusty Road
Napa door style with polished chrome hardware
Docking drawers for built-in convenience
Vadara quartz countertops in Ostara Dawn with undermount sinks
Spacious walk-in shower with frameless glass and quartz details
Freestanding soaking tub for a spa-like experience
Secondary Bathrooms
Each of the home’s additional bathrooms was thoughtfully appointed with cabinetry and countertop selections that balance character with durability.
Powder Bathroom
Integrity Classic Series maple cabinetry in Spanish Moss, paired with a Blue Roma quartzite countertop and polished chrome hardware for a bold accent.
Junior Suite Bath
Integrity maple cabinetry in Ivory with polished chrome pulls and MSI Q Quartz Calacatta Lavasa countertops for timeless appeal.
Guest Bathrooms
We used Integrity maple cabinetry in Ivory, paired with Calacatta Lavasa quartz, in the third (pictured below) and fourth (not pictured) bathrooms, ensuring a consistent and classic finish throughout the home.
Basement Kitchen
The lower level includes a full basement kitchen designed for convenience and entertaining. With durable cabinetry and generous storage, this space mirrors the functionality of the main kitchen while offering a relaxed setting for family gatherings and guests. Thoughtful layout choices ensure it’s as practical for everyday use as it is for game days or casual entertaining.
Integrity Classic Series cabinetry in maple with a Saddle finish
Full overlay Atlantis door style for a clean, tailored look
Dovetailed full-extension drawers with soft-close guides
Built-in trash pull-out for easy organization
Flat black Princetonian bar pulls for a modern accent
Drop Zone
Just off the main entry, the drop zone was designed as a hardworking hub for daily life. It provides a stylish landing spot for coats, bags, and essentials, keeping the home organized while blending seamlessly with the surrounding spaces.
Integrity Classic Series maple cabinetry in Saddle finish with Atlantis doors
Custom Eclipse bench and floating shelf in White Sands alder
Full overlay cabinet construction for a streamlined look
Flat black bar pulls for a modern finish
Built-in storage and organization features, including a trash pull-out
Custom Cabinetry & Design for Alabama Homes
From kitchens and bathrooms to specialty spaces like sculleries, bars, and drop zones, Toulmin Kitchen & Bath delivers thoughtful design and exceptional craftsmanship tailored to your way of living. We collaborate with homeowners, builders, and designers throughout West Central Alabama, including Tuscaloosa, Birmingham, Mountain Brook, Vestavia Hills, Homewood, and Crestline, to bring beautiful, functional spaces to life.
Ready to start your project?
Contact us today!








