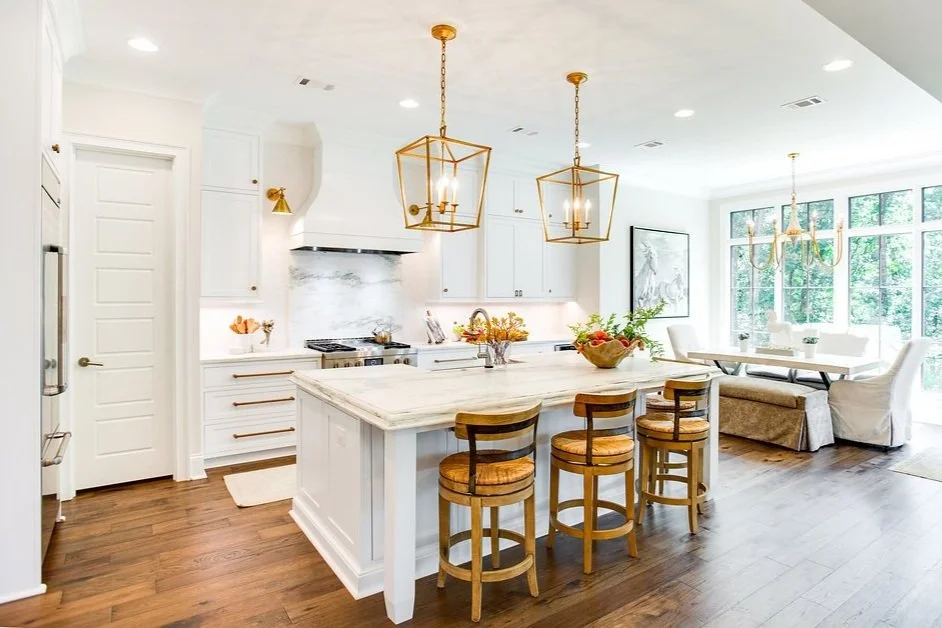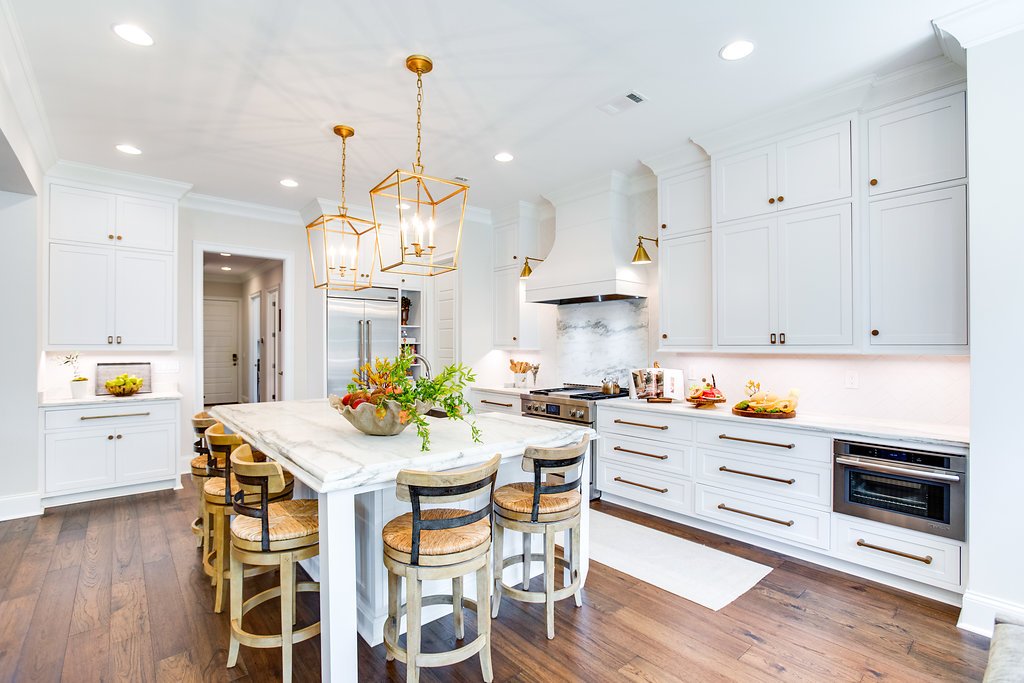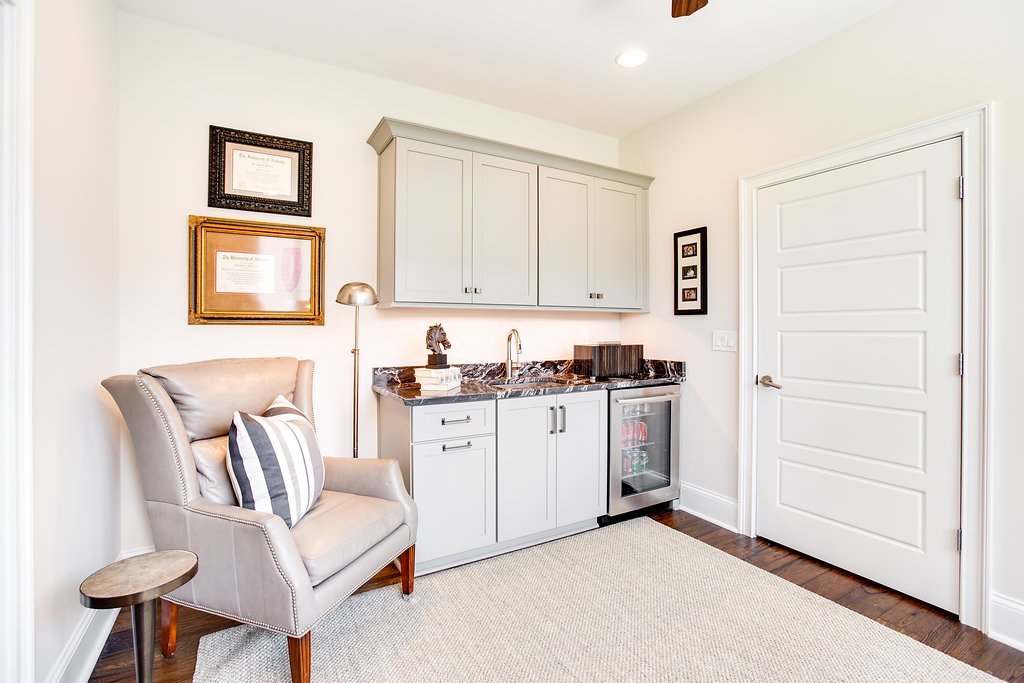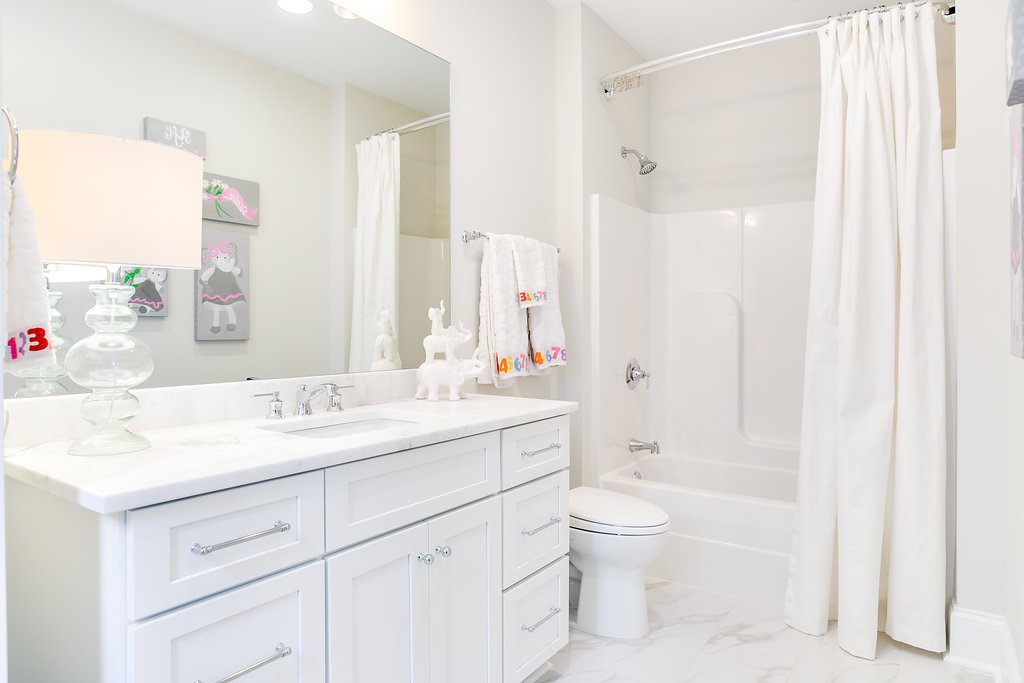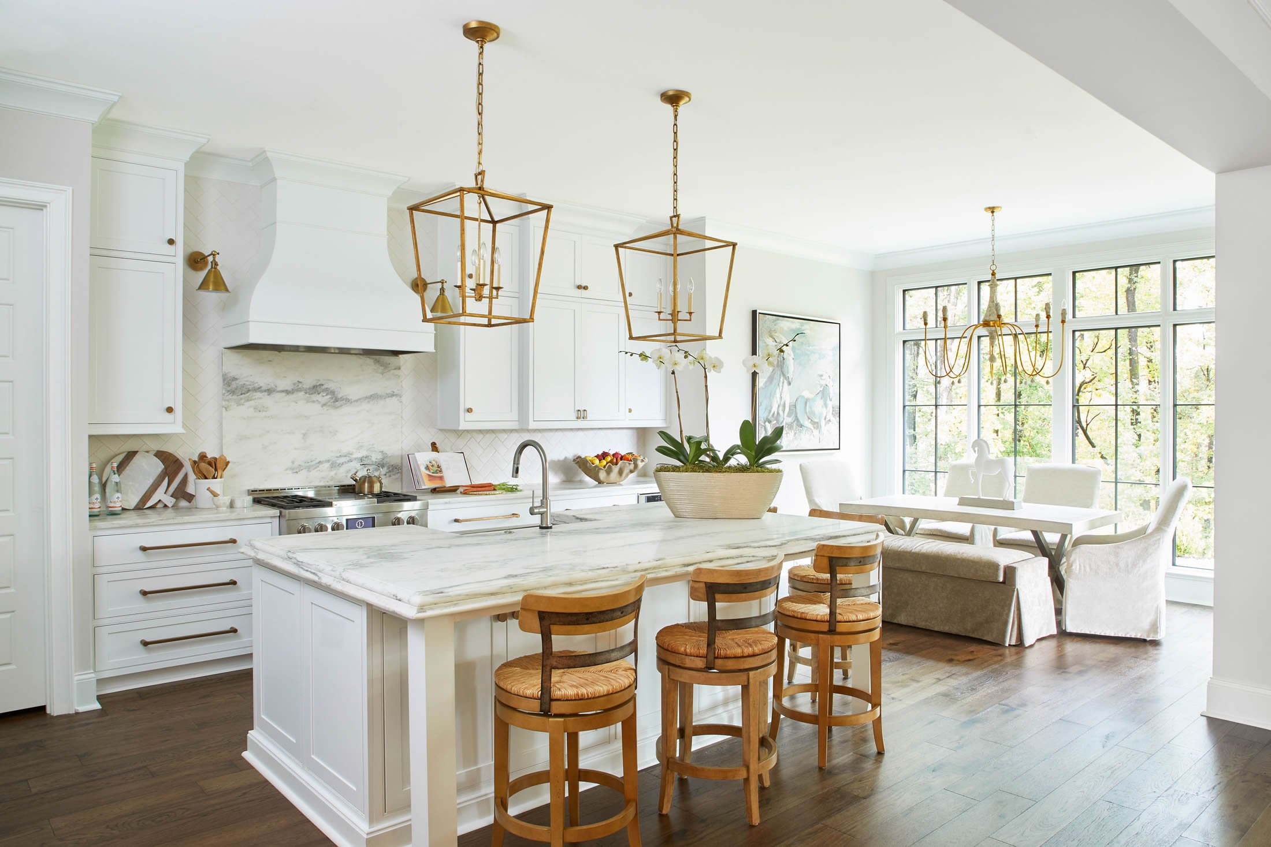
Glen Cove II
Kitchen & Bath Design + Custom Cabinetry
Tuscaloosa, Alabama
Welcome to Glen Cove II, a masterpiece of modern architecture and design nestled in the prestigious Waterfall neighborhood of Tuscaloosa, Alabama. Spanning an impressive 4,500 square feet, this two-story home exemplifies the pinnacle of luxury living, blending sophisticated design with functional elegance. Our Toulmin Kitchen & Bath team worked with architect Clem Burch of Birmingham, Alabama, and interior designers at Randal Dress & Design in Tuscaloosa, Alabama, to bring Glen Cove II to life.
This stunning new construction project actually serves as the personal residence of Jay Young, President of Toulmin Kitchen & Bath. In this newly built Tuscaloosa home, the expert craftsmanship and exquisite design that Jay meticulously creates for his clients are showcased to perfection. Every detail, from the custom cabinetry to the sophisticated finishes, reflects the unparalleled quality and aesthetic brilliance that define Toulmin Kitchen & Bath's work.
Open Concept Living
The sole of Glen Cove II is its open-concept living room, a space that invites you to relax and unwind. Engineered hardwood floors from Hallmark Flooring provide a foundation of enduring beauty and durability. The room is bathed in natural light, thanks to the floor-to-ceiling windows by Sierra Pacific, which offer stunning views and an abundance of Alabama sunshine. These windows are framed by the rich, dark tones of Benjamin Moore's Midnight Oil, creating a striking contrast that adds depth and sophistication to the space.
Adding to the warmth and inviting atmosphere of the living room are clear-coated cedar beams that span the ceiling. These beams, coupled with the custom cabinetry, infuse the room with a sense of natural charm and elegance.
Adding to the warmth and inviting atmosphere of the living room are clear-coated cedar beams that span the ceiling of this open-concept home in Tuscaloosa, Alabama.
Large windows by Sierra Pacific offer stunning views and an abundance of Alabama sunshine.
The Sierra Pacific windows in this Tuscaloosa home are framed by the rich, dark tones of Benjamin Moore's Midnight Oil, creating a striking contrast that adds depth and sophistication to the space.
A Kitchen Designed For Entertaining
One of the main reasons Jay built the home was to provide his wife, Mary Harmon Young, with a larger kitchen—the “heart of the home” she dreamed of. Thoughtfully designed for family mealtimes with their two children and entertaining friends and guests, the kitchen's stunning beauty is matched only by its intelligent design. Naturally, the cabinetry expert meticulously considered every functional need, including numerous deep drawers for storing all kitchen wares and tools.
White beaded inset Shiloh custom cabinetry paired with backsplash tiles from ADEX's "Earth" collection aligns with the home's sleek, clean aesthetic. Ever mindful of the interplay of light with the colors and textures of interiors, Jay selected an exquisite Montclair Danby Margaux marble kitchen countertop that gleams in the sunlight and glows beneath oversized contemporary gilded lanterns by Visual Comfort Lighting. Shiloh Cabinetry from Toulmin Kitchen & Bath reaches for the ceiling, its presence illuminated by the ambient glow of gold Gabby Lighting wall-mounted sconces.
The Primary Bathroom
The primary bathroom suite offers a spa-like retreat, featuring a luxurious soaking tub and a sleek glass-walled shower. Dual basins rest atop a generously sized vanity, flanked by custom cabinetry that showcases Toulmin Kitchen & Bath's dedication to excellence. The room is enveloped in the opulence of Carrera marble, while cleverly placed artwork on the oversized mirror adds a unique, personal touch.
Unique Storage & Cabinetry
The Youngs incorporated thoughtfully designed cabinetry and storage throughout their newly built home, ensuring every space is functional and stylish. The children's and guest bathrooms and the powder room feature beautifully designed cabinetry that maximizes storage. A fabulous closet in the primary suite features custom cabinetry with doors and drawers, providing ample space to keep the space tidy and organized. Cabinetry in the laundry room and a built-in hallway storage catchall unit provide practical and stylish solutions for everyday items to help keep the home clutter-free.
The second level of the Tuscaloosa home includes a media room perfect for game days and a multifunctional home office space with a wet bar, both framed by the detailed craftsmanship of Toulmin Kitchen & Bath’s custom cabinetry.
The Windows & Doors
Another hallmark of this Alabama home is its light, airy atmosphere, achieved through the extensive use of Sierra Pacific windows and doors. These high-quality installations flood every room with natural light, creating a bright and inviting environment that enhances the home's spacious feel.
Beyond their aesthetic appeal, Sierra Pacific windows and doors offer excellent energy efficiency, keeping the home comfortable year-round while reducing energy costs. Their superior craftsmanship ensures durability and security, providing peace of mind alongside their stunning visual impact.
Hire a Kitchen + Bath Designer Near You!
Are you looking for an interior designer in Tuscaloosa, Birmingham, Mountain Brook, Vestavia Hills, Homewood, or Crestline? Toulmin Kitchen & Bath now handles design and build projects throughout Western and Central Alabama, including Greater Birmingham and Tuscaloosa. Contact us today to schedule a design appointment!





