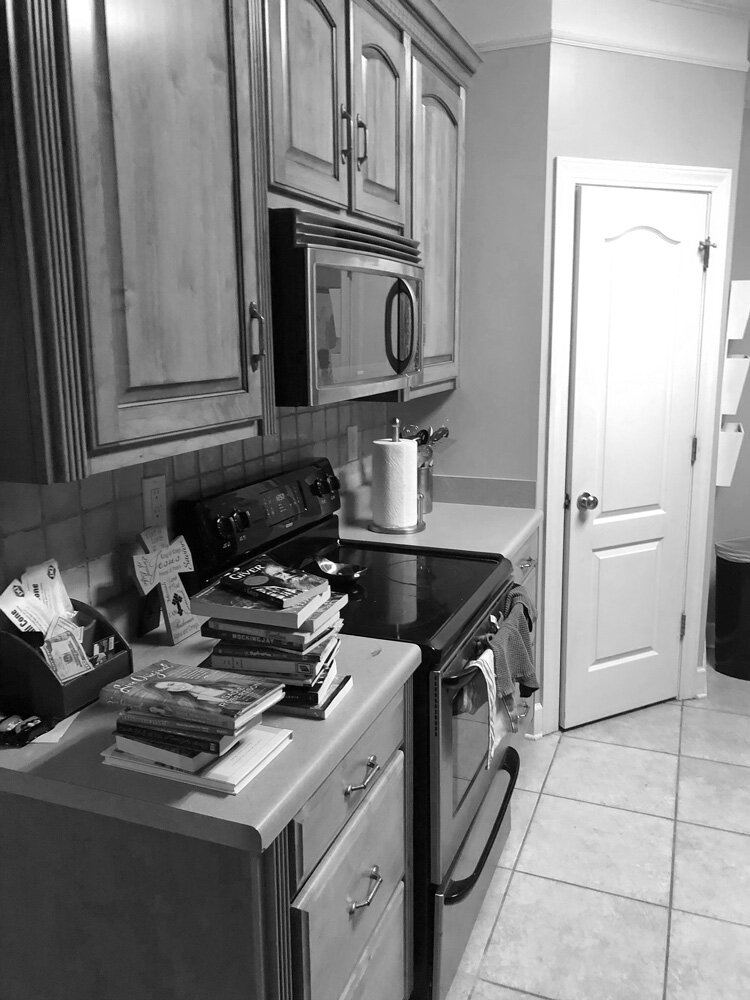Before and After: Classic Blue Kitchen Remodel In Tuscaloosa, Al
Creating a Classic Blue Kitchen for a Remington Neighborhood Home
The kitchen is the heart of every home, and as a designer, there's no better feeling than the one you get by helping a client to realize their creative vision. Here at Toulmin Kitchen and Bath, we love taking a client's existing space and transforming it into an aesthetically beautiful, more functional kitchen. We recently converted a dark, dated kitchen into an open, highly functional space for a homeowner in the Remington Neighborhood of Tuscaloosa.
Blue Transformation: From Dark and Dated to Classic!
The homeowners came to us seeking a dramatic transformation for their Remington Neighborhood home. This was a full design-build project. Jay and the Toulmin team handled every aspect of this project from the initial design right through construction. As you can see from the before pictures, the original kitchen was small dark and dated. With older wood cabinets, out of date hardware, cluttered solid-surface countertops, and fluorescent lighting, it was in desperate need of an update.
View Our Kitchen Remodeling Portfolio
The homeowners wanted to transform this dark, dated space into the centerpiece of their home. We began the transformation by opening up the space and removing walls to open the kitchen up to the rest of the first-floor living space. To keep the project on track and maintain the highest quality, our project manager Preston was on-site daily supervising the initial stages of removing the wall and preparing the space for the next steps.
Creating A Classic Kitchen Remodel From the Ground Up!
Once we had opened up space, the first step was installing hand-scraped dark stained hardwood flooring throughout the living area, tying the space together beautifully. The homeowners chose Shiloh beaded inset cabinetry on the surround in the popular Polar color. To add contrast and visual focus, we installed the island painted Naval. The Shiloh cabinetry has a clean, modern look that is precisely the dramatic “wow” factor the homeowners were looking for. The Top Knobs Kingsbridge hardware completes the contemporary look.
While the homeowners wanted a contemporary look, they also wanted functionality and durability. The Hanstone Quartz countertops in Tranquility are the perfect compliment to the Naval Island, and Shiloh cabinetry. We chose quartz over a natural stone because it fits the client's needs, both aesthetically and functionally. Quartz is a low-maintenance material that is exceptionally durable and is in keeping with the classic, modern look the homeowners love.
The resulting aesthetic is dramatic, bright, open, and inviting. For the island seating, we chose sleek lucite barstools by Gabby Home that blend seamlessly into the design and offered a modern contemporary flair. The GE Cafe induction cooktop range and double wall ovens provide another stunning visual focal point and add significant functionality to this classic kitchen.
The Kitchen Remodel: It's All About the Details!
It's often the details that can give a project a finished look and defining style. Lighting is a critical element of every kitchen remodel. For this project, we chose designer lighting from Hudson Valley to both compliment the design, and also to bring out the blue undertones of the MSI crackled tile backsplash in Morning Fog, on the range and pocket walls. We used Hudson Valley pendants from the Becky Owens Collection over the island. They compliment the décor beautifully and emphasize the Naval Blue island and the subtle blue overtone of the backsplash tiles.
When we opened up the space, we also had the room to add a light-flooded breakfast table and coffee bar adjacent to the kitchen island. We chose Hudson Valley Dillon chandelier to light the breakfast table.
The homeowner spends time working from home, and after we opened up the walls, it gave us the space to create a bonus office space for him in front of the house. To tie the design together, we used the same Shiloh beaded inset cabinetry in Polar. To bring in another natural element into the space, we chose to use an Alder desktop with Cola stain, rollouts, and Top Knobs pulls also to match the kitchen.
By opening up the space, we took this kitchen from a dark, cramped barely functional space and created a kitchen with improved flow and functionality complete with a luxurious contemporary aesthetic. With Shiloh cabinetry, designer lighting, Hanstone Quartz countertops, a large luxurious island, and Cafe appliances, this kitchen is the perfect place for cooking everyday meals or entertaining family and friends!
If you're planning a kitchen remodel and you live in the greater Tuscaloosa, Alabama area, give the experts at Toulmin Kitchen and Bath a call at (205) 366-0807. Let us help you design and deliver your perfect dream kitchen.







