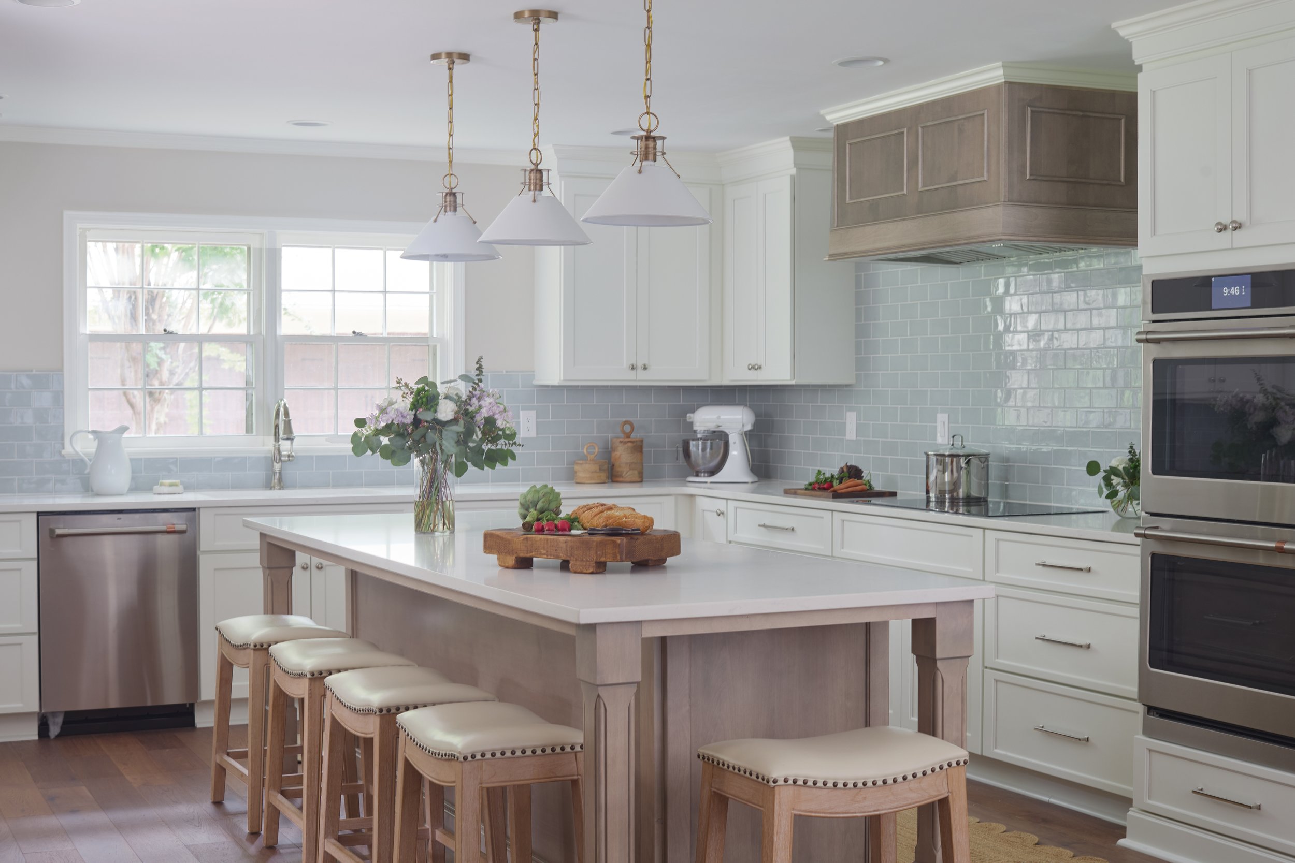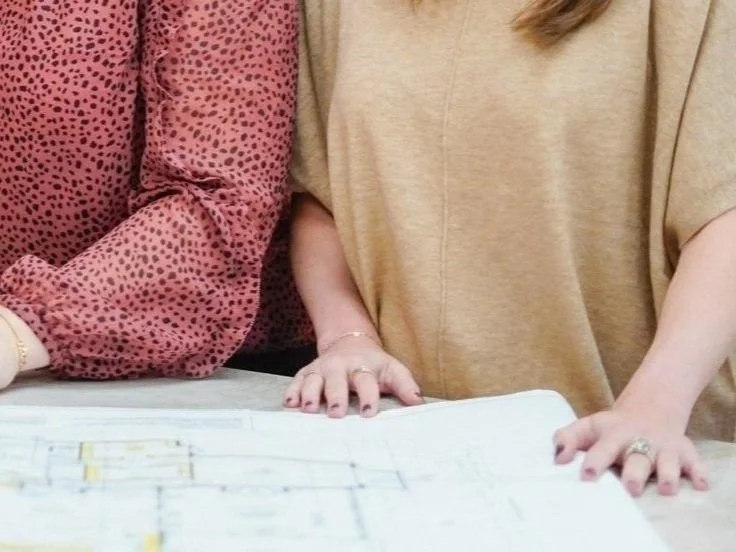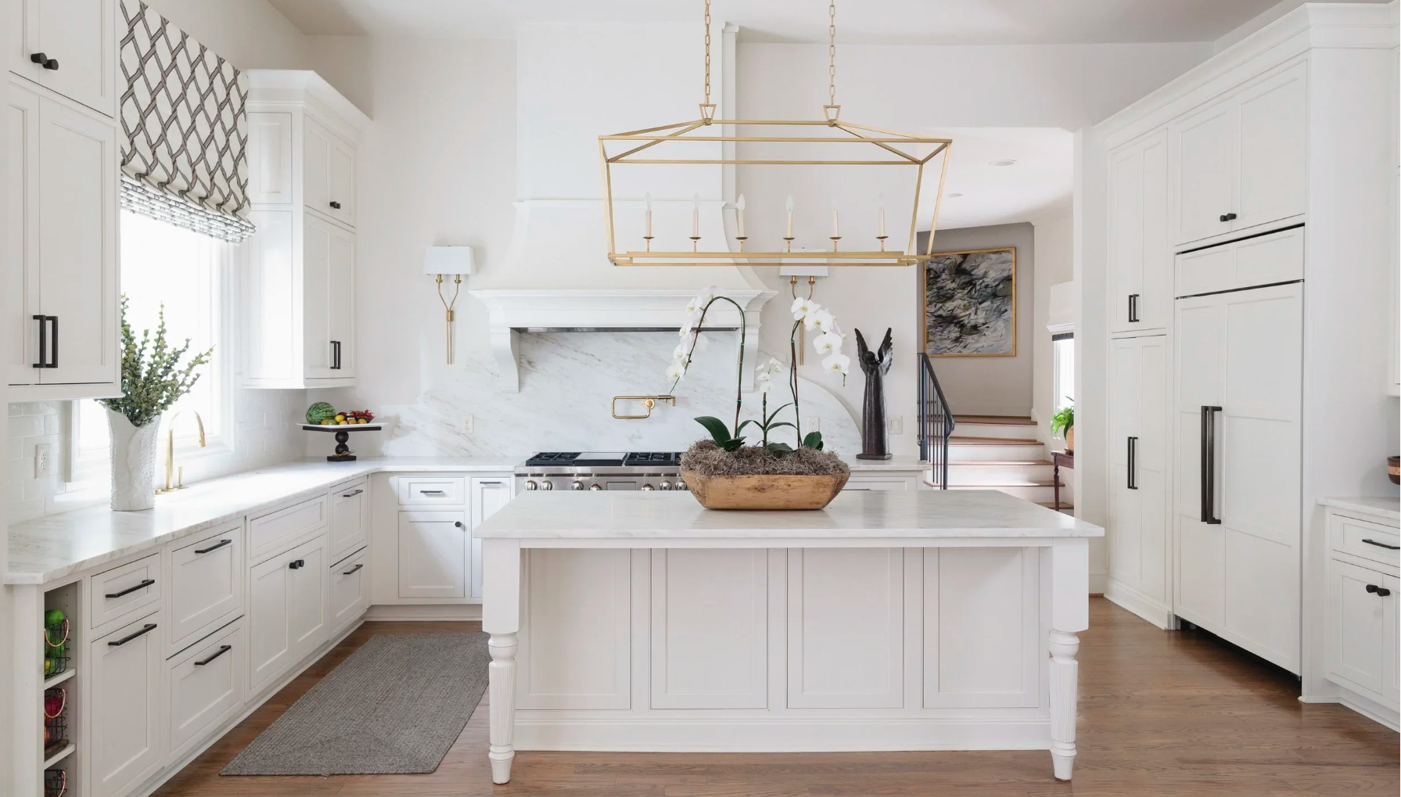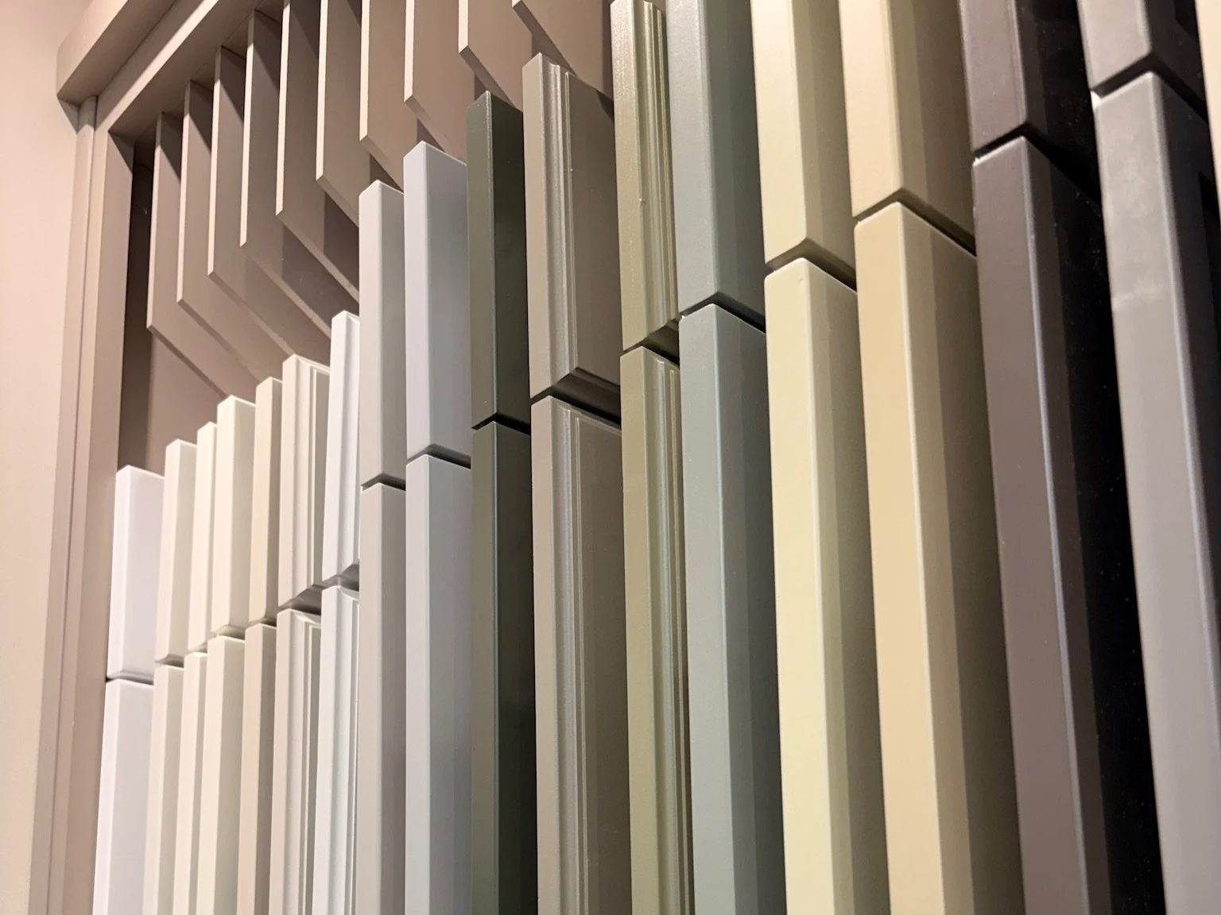The Key to a Successful Kitchen Renovation: The Layout
Updated September 1, 2024
For many families, the kitchen is the heart of the home. It serves as a space for the kids to do homework after school, a comfortable spot for drinks and socializing, and, of course, a hub for cooking and dining. That’s why, when planning a renovation, it's essential to consider not only the design aesthetics but also the organizational needs, layout, and functionality of the space.
Key Takeaways: Creating a Successful Kitchen Layout
In a hurry? Here are the key takeaways from our blog post on designing a successful kitchen layout in Tuscaloosa, Birmingham, Homewood, Crestline, Mountain Brook, or Vestavia Hills.
The kitchen triangle is a design staple—because it works.
Your kitchen is central to family activities, so design it to be a functional space.
Prioritize function over aesthetics in your kitchen design, and you’ll be happier.
Gather a group of kitchen designers and ask them about kitchen design, and while you might hear a variety of aesthetic opinions, they’ll likely agree on the basics of functionality. Neglecting these fundamentals can lead to significant issues down the line.
At Toulmin Kitchen & Bath, we believe that with proper planning, your kitchen can be comfortable, beautiful, and functional. Keep reading to get exclusive kitchen layout design tips from our award-winning kitchen designers.
Think Big Picture!
Whether tackling a DIY project or hiring a design-build firm, start by looking at the big picture. Workflow is critical, and any design that overlooks the traditional “kitchen triangle” can lead to problems.
Adhere To The Kitchen Triangle
The sink, cooktop/oven, and refrigerator form the three points of the kitchen triangle. Workflow is a critical factor, and any design that overlooks the traditional “kitchen triangle” can lead to problems. For example, placing your refrigerator outside the triangle, such as behind an island away from the stove and sink, might look great. However, having to walk around the island every time you need something from the fridge will quickly become tiresome. The kitchen triangle is a design staple for a reason: it works.
Prioritize Form Over Function in Kitchen Design
Another big-picture item to avoid is prioritizing form over function. While it’s fun to focus on details like backsplash tiles, countertops, and cabinets, placing the dishwasher next to a cabinet in a way that prevents both from opening simultaneously is a problem. Think through the details to ensure everything functions perfectly.
When planning your kitchen design, consider how you shop, live, and entertain. If your needs aren't well-defined, you may end up with oversized appliances or excessive cabinetry. Remember to tailor your design to your lifestyle, especially during the planning stages.
Like this blog post?
Sign Up for our email list, and get free design tips in your inbox!
How To Avoid Common Kitchen Design Mistakes
Given the kitchen's central role in family activities, your renovation needs to result in a beautiful and functional space. Avoiding the following common mistakes can help you achieve a practical and elegant kitchen design.
Stick with the Kitchen Triangle: Keeping the kitchen triangle unobstructed allows for proper workflow. Ensure the sink offers easy access to the stove, refrigerator, and countertop workstations. Adhere to the triangle principle no matter the size or layout of your kitchen.
Don't Waste Storage Space: Kitchens need a lot of storage for small appliances, cooking utensils, pots and pans, dishes, glasses, and silverware. A common design mistake is not including enough storage. Think carefully about your storage needs. If your kitchen is small, consider extra tall upper cabinets and utilize space above the refrigerator for large, seasonal items. Almost every kitchen has wasted space that can be optimized with careful planning.
Ensure Adequate Counter Space: Skimping on counter space is another common error. Almost every kitchen activity requires counter space, from appliance storage to food prep. Maximize the horizontal surface area in your kitchen.
Plan for Proper Lighting: Adequate lighting is crucial in the kitchen. It’s essential for food prep and showcasing design aesthetics. Include lighting directly above all major work areas, as well as ambient lighting and under-cabinet lights.
Invest in Good Ventilation: An excellent kitchen design won’t matter if there are persistent odors. Inexpensive range hoods merely recirculate stale air. A good ventilation system will exhaust odors out of the house, keeping the kitchen cleaner and extending the life of your appliances. Proper ventilation makes your kitchen more pleasant, especially with an open-concept layout connected to living or dining areas.
Hire a Kitchen Design Expert: Attempting a DIY kitchen renovation to save money is a common mistake that can cost more in the long run. Hiring a professional design-build company can save you time, money, and stress. Kitchen design is complex, especially if you’re not a kitchen professional. Kitchen designers are up-to-date with the latest ideas, information, and technology. They can identify and translate your needs into a design that fits your lifestyle and budget.
Find a Kitchen Designer in Tuscaloosa or Birmingham!
Toulmin Kitchen & Bath is an award-winning design-build firm. We work with homeowners and builders in Tuscaloosa and Birmingham, Alabama.
Kitchen Design + Project Management in the Greater Tuscaloosa Area
For homeowners in the Greater Tuscaloosa area, Toulmin Kitchen & Bath offers seamless kitchen design and construction services under one roof. We provide everything you need for your project, including cabinetry, hardware, countertops, tile, lighting, flooring, and plumbing fixtures. We also serve as your dedicated design team and project manager, overseeing every aspect of the renovation.
Kitchen Design + Materials in the Greater Birmingham Area
If you're building a new home or renovating one in the Greater Birmingham area, our Toulmin Kitchen & Bath design team will collaborate with your general contractor to bring your vision to life. Our professional designers will work closely with you and your contractor to create custom cabinet layouts and a meticulously crafted kitchen design that aligns perfectly with your preferences and lifestyle. We’ll also supply high-quality materials, ensuring your contractor has everything they need to construct your dream space.
Let’s Design Your Dream Kitchen!
At Toulmin Kitchen & Bath, our experienced interior designers work with homeowners across Tuscaloosa and Birmingham to create beautiful, functional kitchens your family will love. We can’t wait to meet you and discuss how we can turn your vision into a reality!









