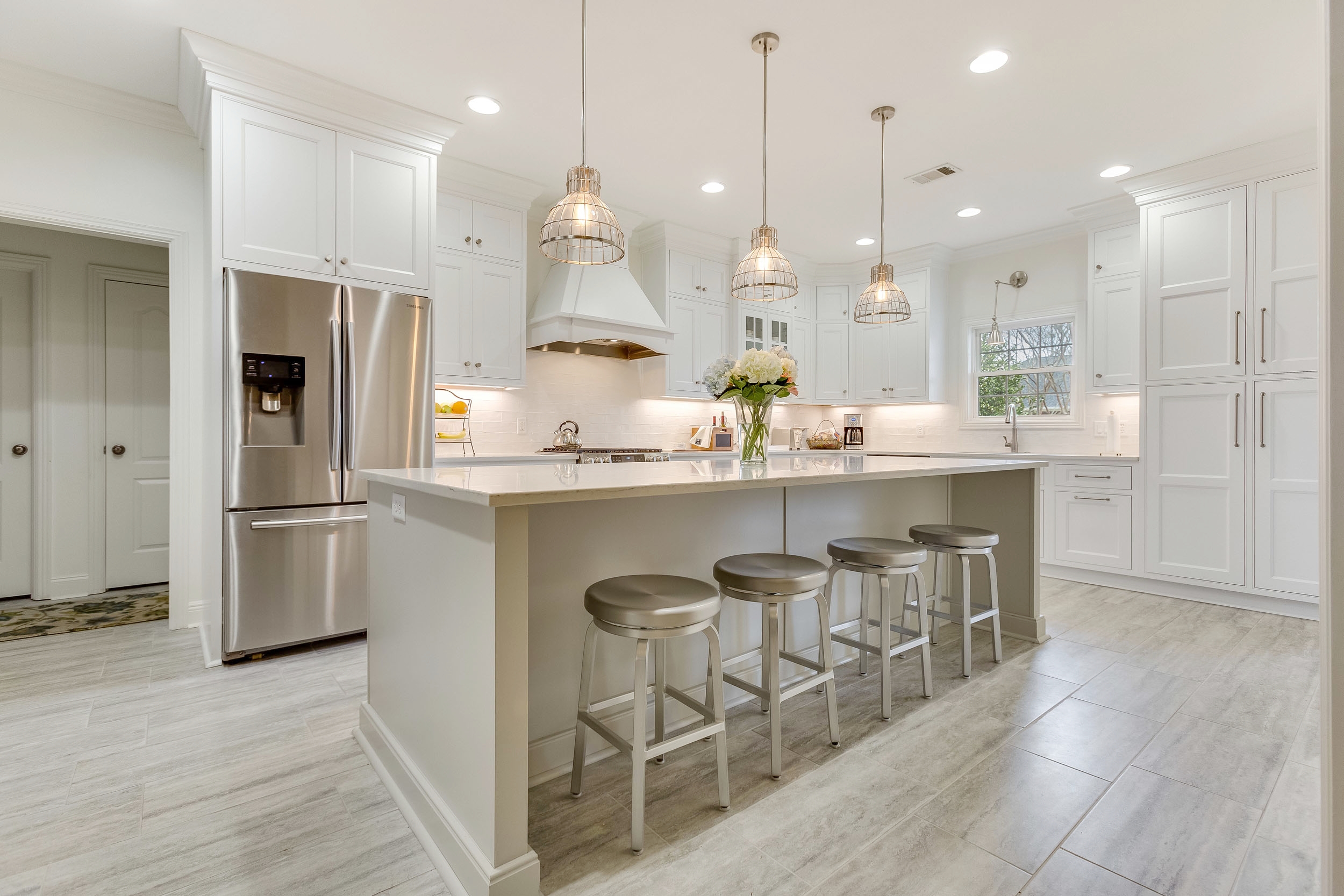Kitchen & Bath + Replacement Windows Design-Remodeling Advice
Read Our Blog for Expert Tips and Design Advice From the Toulmin Kitchen & Bath Team
Toulmin’s Kitchen & Bath Design Expert Builds a New Home in Tuscaloosa
Jay Young, of Toulmin Cabinetry and Design, has built a new home in Tuscaloosa, AL. View the pictures and get insight into a design professionals process.
The Work Triangle: An Outdated or a Relevant Concept?
Read about Toulmin Cabinetry & Design's kitchen design and remodeling process for the Bright and Airy Kitchen project, Tuscaloosa, Alabama
Bright & Airy Kitchen Design Case Study Tuscaloosa, Alabama
Read about Toulmin Cabinetry & Design's kitchen design and remodeling process for the Bright and Airy Kitchen project, Tuscaloosa, Alabama
Mary Lauda Interviewed in StyleBlueprint on Kitchen and Bath Design
Mary Lauda Corwin of at Toulmin Cabinetry & Design discusses kitchen and bath design in an interview and article for StyleBlueprint. Read more.
Bathroom Expansion - Finding Space When Remodeling a Master Suite
How to find more space - Learn bathroom expansion tips when remodeling a home to build a large master suite. Learn More.
Kitchen Remodeling - Designing The Perfect Kitchen Pantry
Learn what goes into designing a kitchen pantry that will keep everything nearby without looking cluttered.
Tips On Remodeling Your Alabama Residence for a Home Office
Do you work from your Alabama home? Get professional design tips on remodeling your home to include a home office.
Master Bath Remodeling - Choosing A Bathtub - Part 2
There are many types of bathtubs on the market, from an alcove style to slipper tubs. Learn what to look for in a master suite bathtub.
Master Bath Remodeling - Choosing A Bathtub - Part 1
Choosing a Bathtub Part 1 - There are many types of bathtubs on the market, from alcove style to slipper tubs. Master suite design bathtub choice.
Increasing Kitchen Space When Remodeling - Kitchen Expansion
Learn the best ways to maximize space and increase the size of your kitchen. Tips for a kitchen expansion during a remodel.
The Pros and Cons of Common Kitchen Floor Plan Shapes Described
This article looks at the five most common kitchen floor plan shapes. Peninsula, L shaped, U shaped, Galley and one wall kitchen layouts are reviewed.
Exterior Doors - The Pro's And Cons Of Fiberglass, Steel And Wood
Learn the pros, cons, and costs of different types of exterior doors, wood, steel, and fiberglass. Your front entry door is a solid investment.
The Pros and Cons of Barn and Pocket Doors For Remodeling
Barn doors are trending but pocket doors provide better privacy for master bathrooms and can save space in kitchen pantries. Learn more.
Tips On Designing An Addition for a Master Bedroom Suite and Bath
Learn the design basics when planning an addition for a master bedroom suite. This article covers the cost, size, floor height, roof line and more.
Functional Kitchen Island Design Ideas For A Home Remodel
A functional kitchen island design will make food prep easy and account for storage and family gatherings. Get remodeling advice on kitchen islands.
Can Home Remodeling Be Used As A Tax Deduction When I Sell?
A home improvement such as a kitchen remodel or master suite addition is tax deductible but a home repair is not. Learn the difference.
Master Suite Bathroom Vanities - How To Choose a Design
Learn what to look for in bathroom vanities when building or remodeling a master suite. We review materials, size, placement, and style.


















